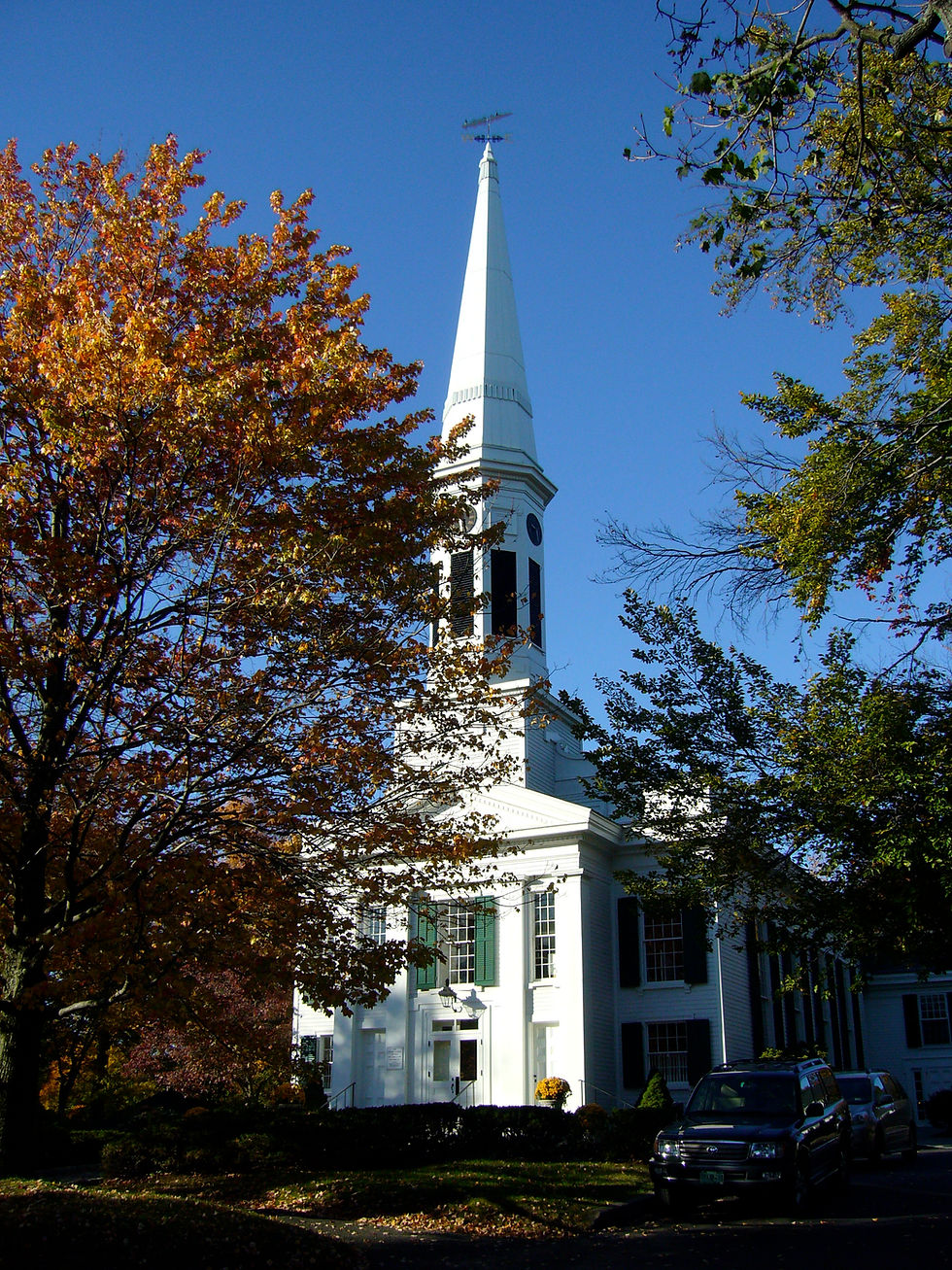
First of all Merry Christmas and Happy Holidays to you all!
In New Canaan, Connecticut where we have practiced for more than thirty years, nothing fills you with the Christmas spirit like the “Who’s Down in Who-ville, the tall and the small” singing in perfect harmony on God’s Acre right outside of the Congregational Church. And that’s exactly what the residents of New Canaan do every year on Christmas Eve.

This extremely historic icon and centerpiece of what is called “God’s Acre” in New Canaan was the third meeting house for New Canaan Parish, and subsequently the Town of New Canaan. It was and is a Church, a Meeting House, a School and Offices.
History of the Church
The first meeting house of the Congregational Church of Canaan Parish was built in 1732-1733 in New Canaan on Church Hill (known as God’s Acre because of the burying ground located on the hill, until the graves were later moved elsewhere). A second, larger meeting house was built in 1750-1752. Canaan Parish was incorporated as the Town of New Canaan in 1801. After the second church building was damaged by a lightning strike, it was replaced by the current church, designed by the very talented New York Architect, Minard LaFever and completed in 1843 and truly one of his best works. The church was incorporated as the Congregational Church of New Canaan in 1902.

As is common in historic buildings and congregations, laymen had plugged and patched problems over many years, until the Building Committee realized they needed professional help, particularly for such an important and historic building.
Expansion and Renovation
John R. Mastera + Associates Architects was selected from a long list of talented Architects to determine the scope of the project, to design a solution and then to implement this monumental project.
The project was evaluated and soon the Congregation was on its way to refurbish the Aeolian Skinner organ, add Classroom Space, expand the Fellowship Hall, add an elevator and ramps for accessibility and also to study the needs of this historic building and what condition each part of the facility was in, including the historic Butternut timber trusses of the roof, its 1839 stone foundation and of course the steeple over the sanctuary (some parts of the building were from 1740).

“The renovation and expansion of the 1839 Congregational Church of New Canaan was a very successful design due to the congregation, the community and the Town Historic Commission in understanding the current needs of any modern church while remaining sensitive to the preservation of the historic vernacular of the Church. The design added 3,000 square feet of classroom space, Fellowship Hall space, offices, a library, Circulation space, an elevator and changes to the historic Aeolian Skinner organ, including expanding the number of pipes of the organ - all to a vintage building while keeping everything in historical context and harmony.”
The Process of Arriving at Design Solutions
We created a Master Plan for the facility that repaired, expanded and preserved the facility. In fact, our mission was to execute this work, even making the facility significantly bigger, with no sign of this massive amount of work to disturb the historic look and significance of the original, Minard LaFever design.

Every Church Committee and Town organization that had a stake in the work was consulted, including a thorough review of the project by Historic District Commission of New Canaan and neighbors of the facility gaining approvals of our concept throughout the process. The Masterplan work began in 1997, with the majority of the work being completed by 2000. The final pieces of the plan were implemented in 2013 with final repair of the Sanctuary footings.
Holiday Tradition
Since 1919, the New Canaan community has gathered on God’s Acre on Christmas Eve to sing carols around the town Christmas Tree — a tradition begun by John E. Hersam, who founded the New Canaan Advertiser in 1908, and other members of the Town Band.


Comments